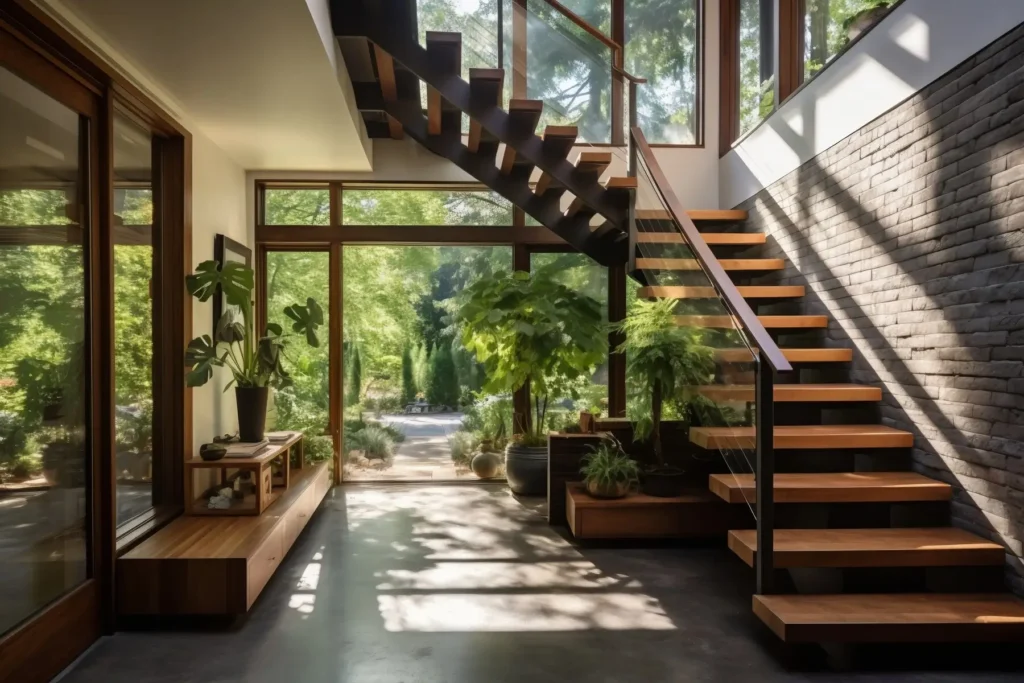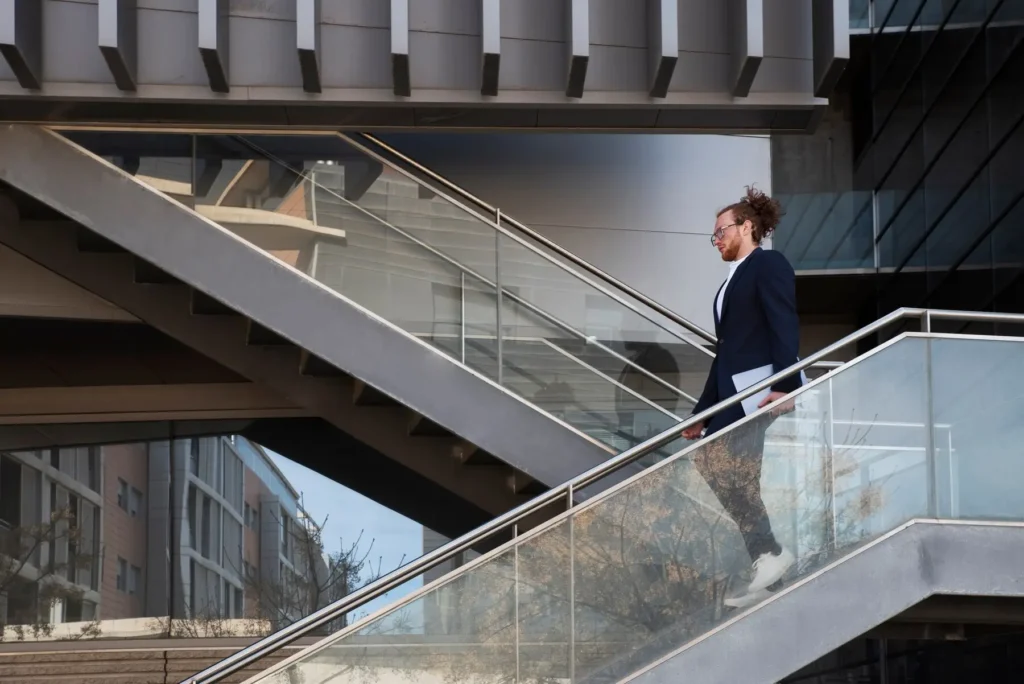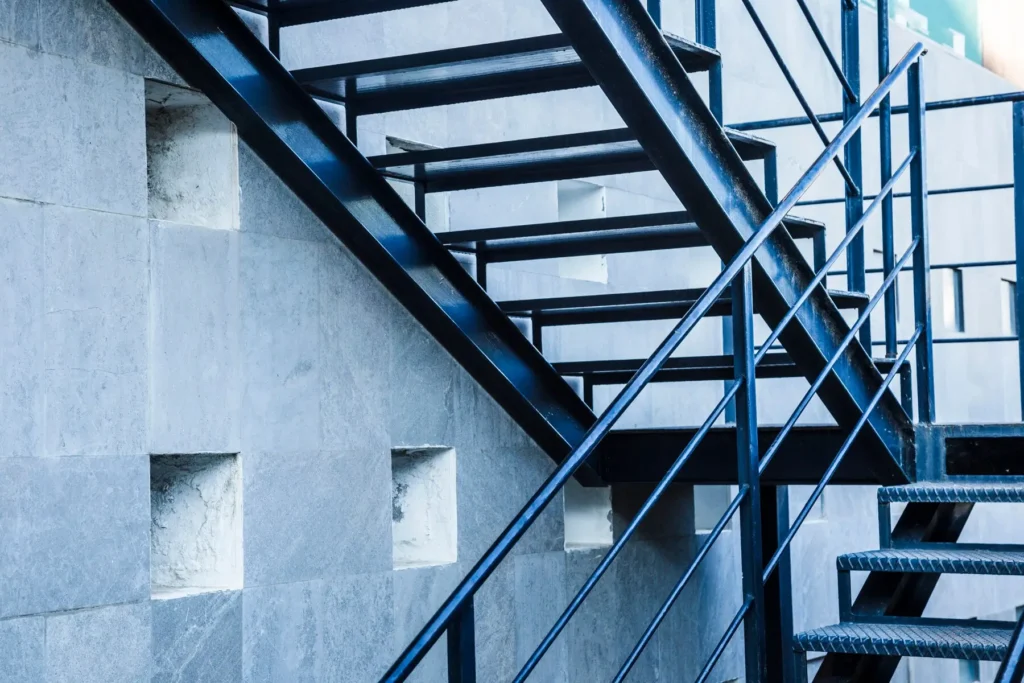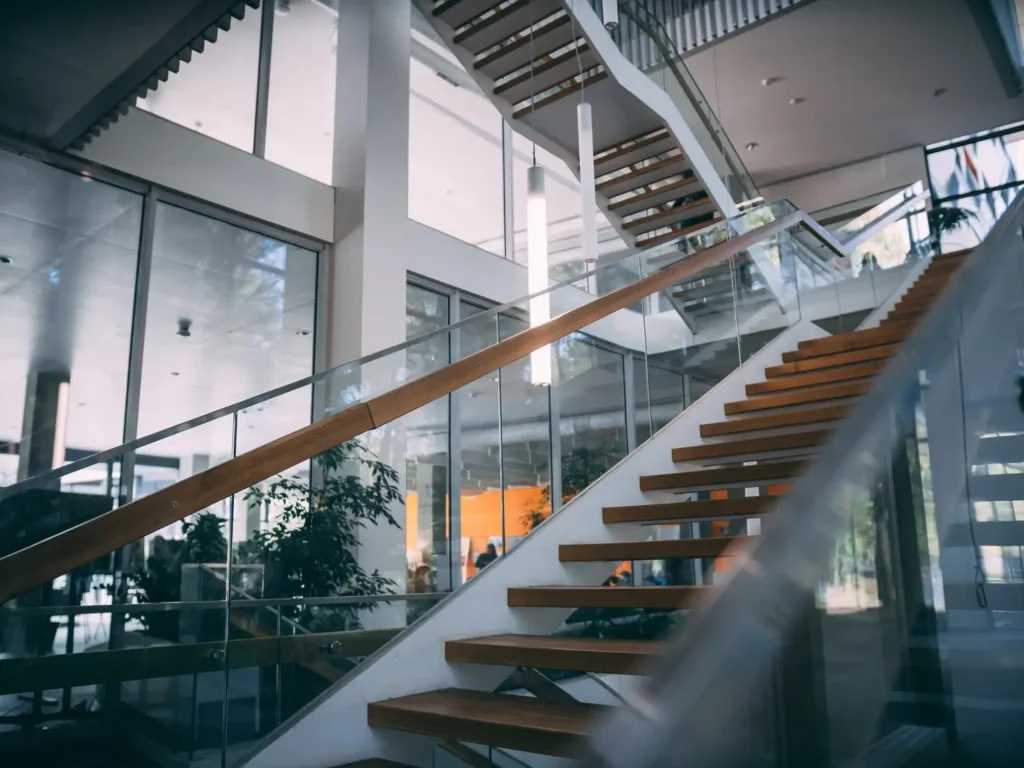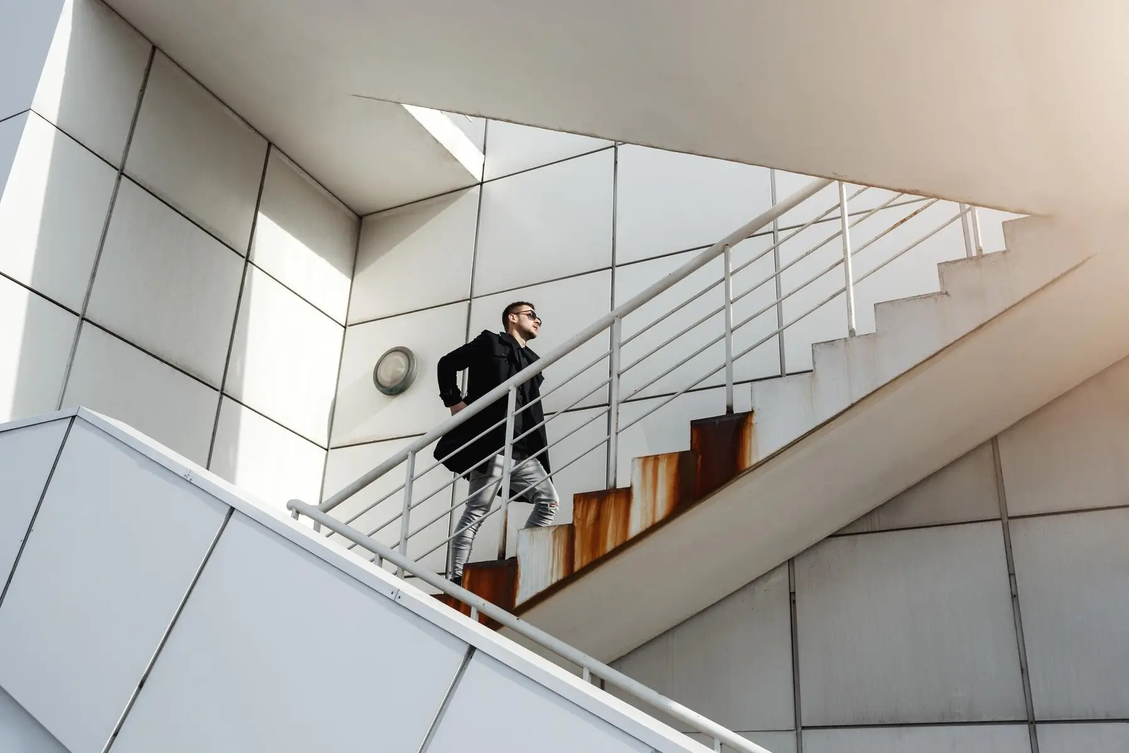
Switchback Stairs
Switchback stairs are a practical design solution for spaces where a straight run of stairs isn’t feasible. Such stairs may be a good idea for small spaces, but understanding what are they is kind of important if you want to get them.
What are switchback staircases
Switchback staircases are a type of stair design that features two flights of stairs running parallel to each other, connected by a 180-degree turn with a landing in between. This design is efficient in using vertical space, making it ideal for areas with limited floor space. Double switchback stairs add another landing and set of stairs, creating a compact and practical solution for multi-story buildings. The switchback stairs dimensions can vary, but they are designed to comply with building codes, ensuring safe and comfortable use. These stairs are commonly found in both residential and commercial buildings, providing a functional and space-saving alternative to traditional straight-run stairs.
Read also: Stair Runner Rods and Why You Need Them
Types of сonfigurations switchback stairs
Understanding the configurations of switchback stairs is important because different designs cater to various needs, budgets, and building types. Selecting the right configuration ensures optimal use of space, safety, and compliance with building codes. For instance, certain designs might be more cost-effective for residential homes, while others are better suited for commercial buildings that require higher durability and specific dimensions.
Choosing the right configuration for switchback stairs, such as L-shaped or U-shaped, affects their lifespan and maintenance needs. Proper design ensures durability and ease of use. High-quality materials and precise construction reduce wear and tear, lowering maintenance costs and enhancing safety and aesthetics over time.
For the home
Residential switchback stairs are ideal for homes with limited space, providing an efficient way to connect different levels without taking up too much room. This design allows for a compact and stylish solution, making it perfect for modern homes. Residential switchback stairs also upgrade safety by offering a landing, which can be a resting point for anyone who requires it and reduce the risk of falls. Additionally, they can be customized to match the home’s overall look. Choosing residential switchback stairs ensures a functional and visually stunning addition to any home.
For an office building
In an office building, a switchback stairs design offers an efficient and space-saving solution for connecting multiple floors. This design is ideal for high-traffic areas, providing a clear and direct path between levels. The switchback stairs design can also upgrade safety by including landings that serve as rest points. Additionally, this type of staircase can be customized with various materials and finishes to match the professional look of the office, making it both a functional and visually satisfying feature in a commercial setting.
In open spaces
In open spaces, a switchback stair design can maximize the use of vertical space while maintaining a modern and clean look. This design is particularly effective for creating a clear, accessible path between levels in areas with high ceilings or lofts. Additionally, ensuring the balcony railing height meets safety standards is crucial. The standard height for balcony railings typically ranges from 36 to 42 inches, providing adequate protection without obstructing the view. Combining a switchback stair design with the correct balcony railing height ensures both functionality and safety.
Read also: Stairs in the House to the Second Floor, Photos and Design Features

For Outdoor Decks
For outdoor decks, a switchback stairs plan is a smart and space-efficient way to connect multiple levels. This design includes two flights of stairs with a landing in between, making it easier to navigate steep areas. The switchback stair options can upgrade safety by providing a place to rest and reduces the steepness of each flight. It also adds some visual appeal to your deck, creating both functional and attractive feature. By choosing this design, you ensure a smooth and accessible transition between different deck levels, improving both usability and looks.
Read also: Are Floating Stairs Safe?
Benefits of switchback stairs
Switchback deck stairs offer several benefits for various applications. They are ideal for saving space while providing a safe and comfortable ascent or descent. The design, which includes two flights of stairs with a landing in between, reduces the steepness and provides resting points, making it easier for people to navigate.
For switchback stairs to basement areas, this design maximizes vertical space efficiently. Knowing the dimensions for switchback stairs is important for proper installation, ensuring they meet building codes and safety standards. Hiring a professional railing contractor ensures that the railings are secure and complement the overall design.
Read also: The Importance of Adhering to Commercial Handrail Code Regulations
-
Erika Baldwin was born in Bogotá, Colombia, and graduated from Liceo Boston in 2000. She studied Design at Universidad Nacional de Colombia. Starting her career as a model in 1998 with agencies in Colombia and Miami, Florida, Erika later transitioned to real estate, working with EWM Realtors, Prudential Realty, Berkshire Hathaway HomeServices with the Denise Rubin Group, and Isler Realty. She currently holds a real estate license with Century 21 in Wellington, Florida. As the General Manager of Luxury Staircase Railings, Erika is passionate about creating handrail systems that go beyond functionality — designed to reflect the unique style and character of every building. She works closely with her clients to bring their visions to life, ensuring each project is tailored to their specific needs. For handrails that combine safety with elegant design, Erika Baldwin is the trusted expert.
View all posts


