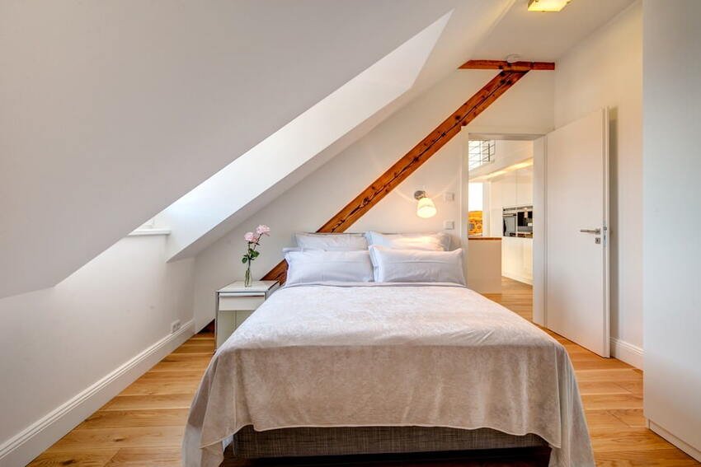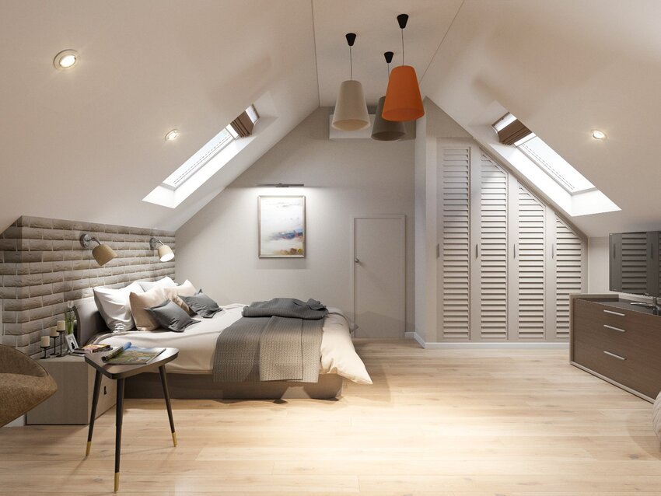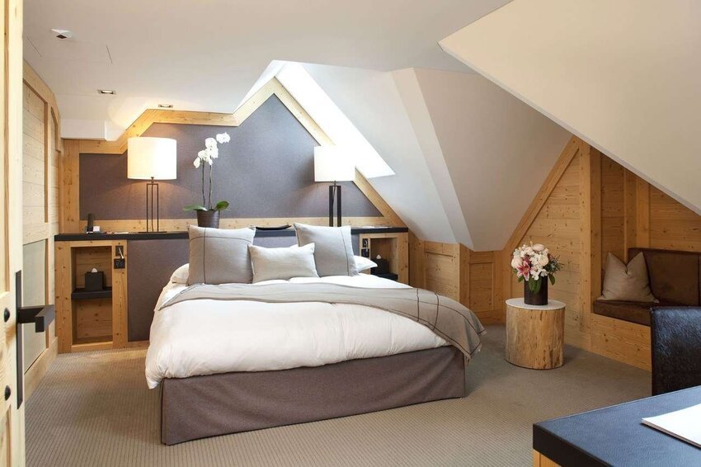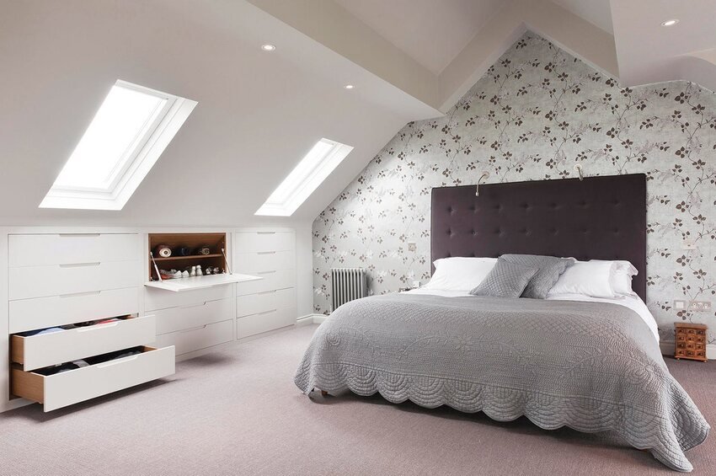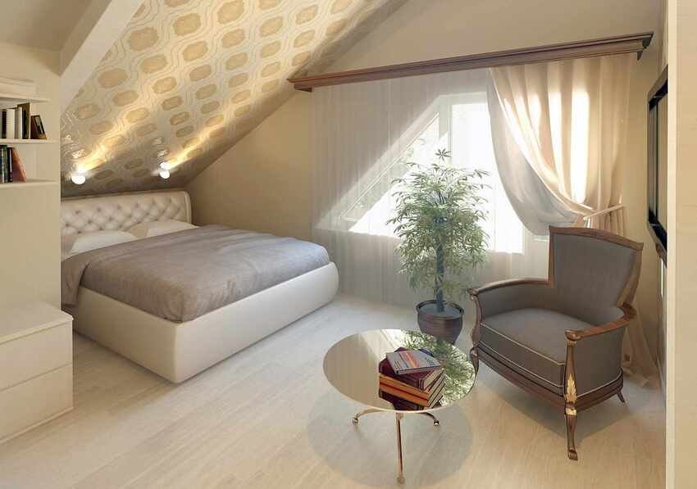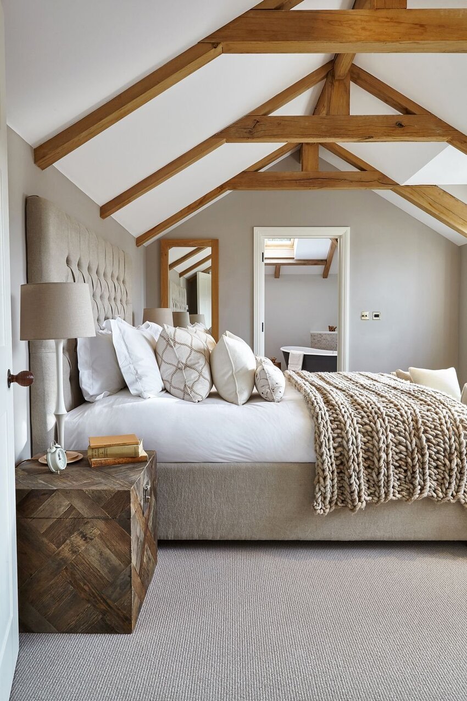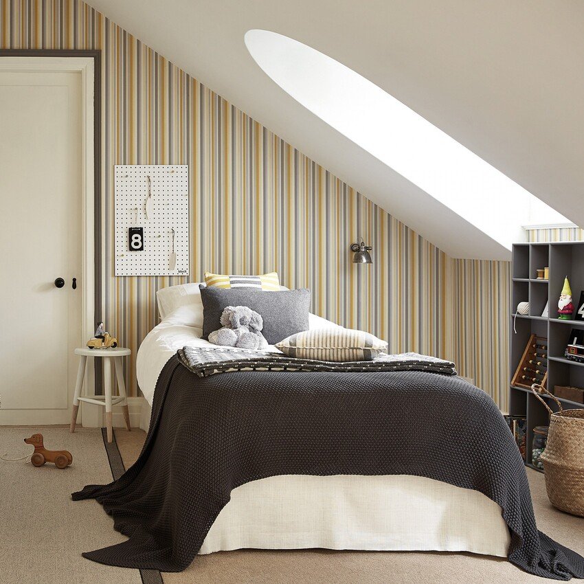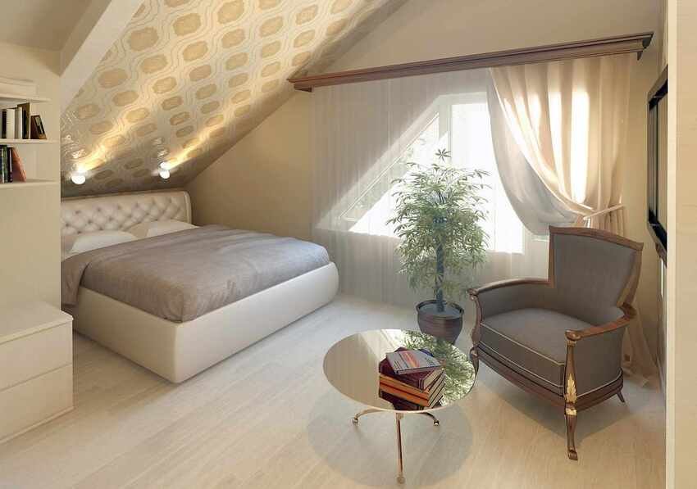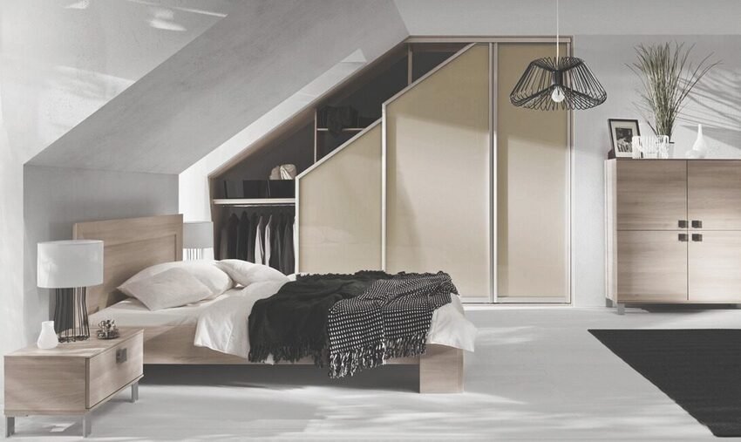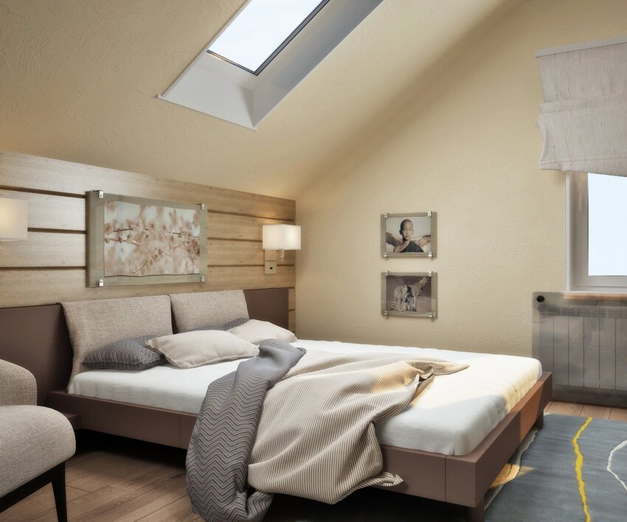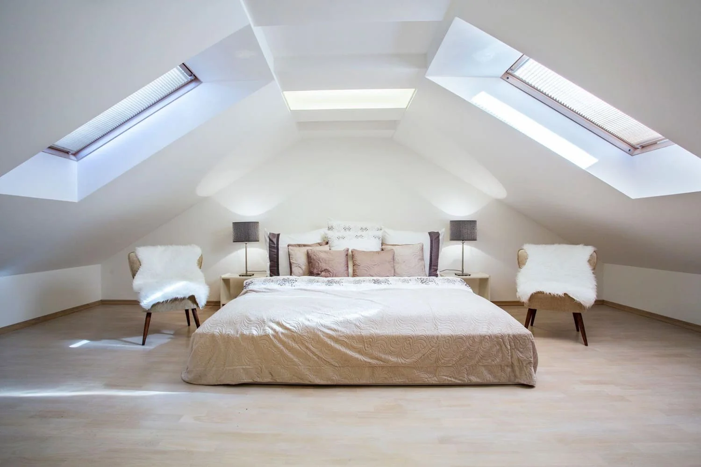
Attic bedroom design — features of decoration, furnishing, lighting
The use of the attic is usually due to the desire to expand the living area of the house, create a room for guests to stay or a separate corner for a game room, study, recreation.
In the article I will tell you in detail how to make repairs and arrange the design to create a bedroom in the attic. I will share the options for furniture placement and layout. I will give recommendations on the organization of lighting and stylistic design.
I hope that after reading the article you will light up with the idea to put your attic in order and create a cozy corner there, suitable for rest and living.
The “pros” and “cons” of organizing a bedroom in the attic
The attic bedroom is an original design move that has both advantages and disadvantages. The main advantages of such a solution include the following points:
- increase in living space, thanks to the rational use of available space;
- creating a calm and secluded atmosphere, perfect for a bedroom;
- romantic atmosphere due to the remoteness of the room;
- the attic bedroom is an excellent option for temporary accommodation of guests;
- the attic can be equipped not only for a bedroom, but also a dressing room, a study, a playroom for children, etc.
Among the potential disadvantages are possible obstacles such as:
- the need for additional repairs such as heat and waterproofing;
- the presence of a low sloping ceiling, limiting the possibilities of finishing;
- the attic is usually quite small in size, which is why the interior design has to be thought out especially carefully;
- there is not enough sunlight in the room due to small windows;
- often the room is located in such a way that the entrance to it is located right at the stairs;
- restrictions associated with climbing a flight of stairs create difficulties for the elderly, pregnant women and young children;
- due to the non-standard parameters of the room, furniture often has to be made according to an individual project, which is more expensive.
Read also: Attic Ladder With Trapdoor: Simplicity, Practicality and Accessibility
How to pre-equip the attic
Before starting work on the arrangement, it is necessary to carry out preliminary preparations to ensure the transformation of the attic into a full-fledged living room. To do this, you need to check the technical features of the room and safety, paying attention to the following points:
- Insulation of the room. In the attic, it is necessary to insulate the walls and roof, as well as work on vapor barrier and ventilation arrangement. All this helps to create comfortable conditions for a permanent stay in the attic.
- Redevelopment of the room. This stage also assumes the possibility of roof reconstruction if the owners of the premises need to make an additional window, lay an electric cable, etc. If the room was not previously used as a living room, it may be necessary to transfer pipes, a ventilation shaft, etc.
- Organization of communications. So, for example, if the owners have a desire to equip a bathroom next to the bedroom, additional time and finances will be required. However, this will help make the floor more comfortable for residents.
- Stairs. It is important to choose a compact and, most importantly, safe staircase with railing, as it will be a direct path to the attic.
- Providing sound insulation. The bedroom located under the roof requires mandatory sound insulation. This is one of the most important conditions for a comfortable rest and a restful sleep.
- Conducting heating. Often it is not possible to organize a full-fledged heating system in the attic due to the peculiarities of the room. An alternative may be the purchase of portable heaters or “underfloor heating”.
- Organization of lighting. In order to have enough natural light in the attic, the window area should be at least 10% of the entire roof area. However, sometimes there are small windows, because of which the attic seems dark and uncomfortable. In this case, the interior, decorated in bright colors, as well as different variations of illumination using spot and local lamps will help.
How to organize the layout
The unusual shape of the room suggests the organization of a non-standard layout, depending on the geometry of the room and the type of roof. It is rare to find a straight high ceiling in the attic. Often it is located at different angles, which is why niches and protrusions are formed.
All this makes it necessary to focus on the shape of the ramps when arranging furniture and planning the design. There are different approaches for each type of roof:
In this case, the presence of a vertical wall presupposes the organization of a simple layout. The window is located at the inclined wall, a sleeping place is placed under it. A shelving is arranged next to the bed. Along the flat wall, located opposite, is the most massive furniture like a chest of drawers or a closet. Also in this place you can arrange a work area by installing a desk.
Such a roof provides more space when arranging a bedroom. In the attic of this type, you can arrange two beds or combine a bedroom with a full-fledged dressing room. However, difficulties may arise if one of the rooms is relatively small. A massive cabinet will look appropriate if it is made according to individual standards, in accordance with the characteristics of the room. Other furniture depends on the number of beds and the layout of the room. If it is necessary to place two beds, they are placed along the slopes. If there is only one sleeping place, it is located in the center, while the space at the inclined areas remains for the organization of storage systems.
A roof of this type is quite rare due to the complex structure. Such ceilings often have niches, many differences and kinks. In the case of a symmetrical hipped roof, if the attic is large, it can be divided into parts by arranging a drywall partition. The installation of such a wall will provide an opportunity to place massive pieces of furniture in the room.
Read also: What are Floating Stairs
Features of finishing coatings
The completion of technical and repair work allows you to proceed to the selection of a suitable finish for the attic. The work here is carried out according to the same rules as in ordinary bedrooms, however, taking into account some features of the attic room.
Ceiling
The design of the attic allows the possibility to abandon the special ceiling decoration or make it at a minimum level. If the owners of the bedroom want to make the room as cozy as possible, you should think about leveling the ceiling surface. Drywall is used for this, and paint, lining, wallpaper or stretch structures are used as a finishing finish.
Ceiling beams will look interesting in the interior. If the standard rafter system does not suit the owners, you can choose the option of a horizontal ceiling. However, this is only available for high rooms. The beams themselves can be emphasized with the help of color design or, on the contrary, make them an inconspicuous part of the interior. It is also good to use beams for installing lamps.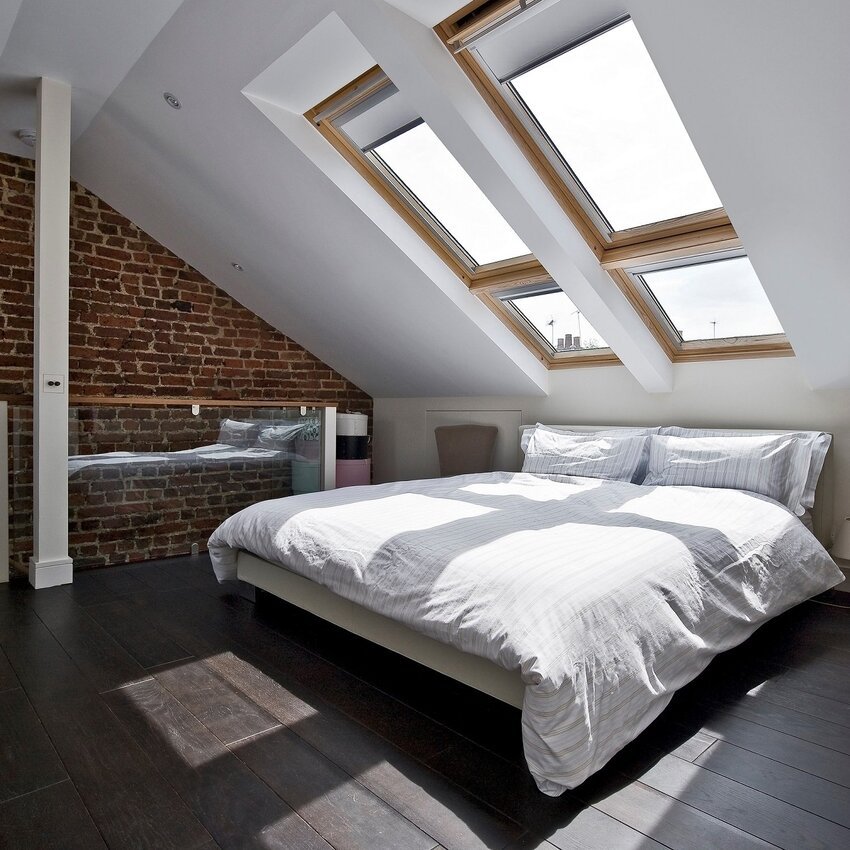
Walls
When choosing materials for wall decoration, it is worth focusing on personal preferences. In the attic, you can use different options: paint, whitewash, plaster, wallpaper. PVC panels with a variety of colors and the ability to imitate natural textures will look interesting. To make the design original, you can combine different types of finishes. At the same time, the beveled surfaces can be left in their current form, as this can become a kind of “highlight” of the attic.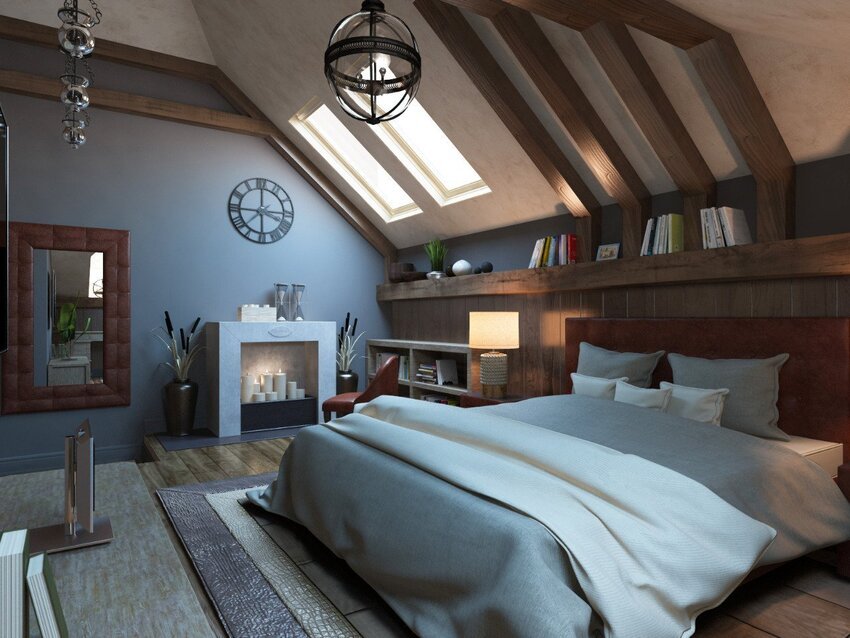
Floor
As a floor covering, it is important to choose a material that would be stable, sound insulation and pleasant to the touch. This task could be realized with the help of carpet, modular carpet tiles, parquet or laminate. It is also worth thinking about carrying out a “warm floor”, which allows you to make the bedroom in the attic more cozy.
Read also: Drywall Arches
Color options
A significant role in the design of the bedroom is played by the color scheme. It should not only emphasize the features of the room, but also harmonize with the design of a country house.
To visually expand the boundaries of a small bedroom in the attic, it is recommended to use light shades. They allow you to add lightness, air and light to the space, which is especially important for rooms with a lack of natural light. To dilute the uniformity of the space, it is recommended to choose warm shades like peach, pink, beige.
In an attic with a sloping ceiling, you should not actively use bright colors like red or orange. It is recommended to add them as accents when organizing contrasting finishes. Bright colors will add special dynamics to the room and help make the interior more interesting, but in large quantities they can contribute to the formation of an uncomfortable, oppressive atmosphere.
Choosing a style
The choice of a suitable option for interior decoration is based on both the features of the room and the preferences of the owners. During the adaptation of the attic to the bedroom, the following options are considered preferable.
Loft
This is a brutal, deliberately careless style with pronounced urban features. It fits perfectly into the atmosphere of the attic room and allows you to organize an original bedroom in the attic.
The characteristic features of the loft are the use of untreated wood, plaster, artificially aged bricks. At the same time, all communications, ventilation and pipes remain in plain sight. Details like multifunctional furniture, appliances, a chrome lamp for lighting add a modern sound to the room and make it more cozy.
Provence
Rustic style is perfect for the attic bedroom due to the ability to create a special chamber atmosphere. The features of Provence are the use of natural materials, antique-looking wooden furniture and natural shades. Natural colors are chosen for finishing: green, beige, brown. To make the design of the room more interesting, it is allowed to use delicate turquoise or lavender shade.
Prints with floral and floral patterns are often used when decorating the walls. Natural wood is chosen for the floor covering. The interior is filled with a lot of textiles, glass chandeliers, carved furniture to create a rustic atmosphere.
Scandinavian
The bedroom, created in accordance with Scandinavian motifs, looks original at a relatively low cost. For the Scandinavian style, light, pastel shades and white are chosen, so that the room looks lighter and airy. To form a contrast in the finish, blue and brown colors are used.
The flooring and walls are finished with natural wood materials. For walls, it is also appropriate to use white and gray brickwork or plaster. All finishing should be as natural as possible.
Simple light furniture of laconic form is chosen for the bedroom. Various decor is used sparingly, mainly rugs, bedspreads, wooden figurines or framed photographs.
Shabby chic
This style is characterized by the use of antique or artificially aged objects, characterized by a simple form and elegance at the same time. Shabby chic adds tenderness and romance to the room due to pastel shades and natural fabrics. Beige, pink, cream or milk color is most often used for finishing.
Exclusively natural materials are chosen for the floor, and natural irregularities are allowed when finishing the ceiling, which fits perfectly into the design of the attic bedroom. Decorative filling of the room occurs due to the use of lampshades, aged frames, lace, covers and multilayer fabric.
Modern
Modern style does not have clearly defined boundaries, but tends to the trends of minimalism, which is well suited for the design of a small room. The attic bedroom in a modern style can be visually enlarged by using light colors, a minimum amount of decor and simple furniture.
For wall decoration, it is recommended to choose plain paint or discreet wallpaper with a discreet print. It is permissible to use bright accents in the selection of decor. The absence of a large number of decorative elements, modern furniture and pastel shades will help to harmonize the room in the attic, making it cozy and functional.
Chalet
This design involves the creation of a simple, concise environment, perfectly suitable for a secluded bedroom in the attic. The desired effect is achieved through the use of natural materials such as stone and wood. They are present in the decoration of the floor, walls and ceiling.
The furniture for the chalet style is also selected from wood. The bedroom is usually complemented by a large laconic bed, subdued artificial light, a fur blanket and a fireplace. This design looks especially impressive in a log house.
Read also: Attic Ladder With Trapdoor: Simplicity, Practicality and Accessibility
What kind of furniture to put
The non-standard shape of the room and low ceilings affect the choice of furniture and the possibility of its placement in the attic. Usually the owners of such premises prefer built-in models or custom-made structures.
The most significant element becomes a sleeping place. It is recommended to install the bed away from the stairs, directly under the bevels. A pitched element with vertical beams will help to separate the sleeping place from the rest of the space. A partition, curtains or canopy will also help to cope with the task of organizing zoning.
If the attic has a fairly large area, the owners can organize a dressing room in the bedroom. In a room with a slope, the dressing room is placed near the highest or, on the contrary, at the lowest wall. It is considered optimal to place the structure in the corner of the room.
In the attic bedroom, decorating old furniture and its design in accordance with the current interior style will be an excellent solution. This helps to solve the problem with the selection of suitable models and at the same time makes the room extremely original. In addition, bedroom furniture can be made by yourself. For example, it will be interesting to look at a pallet bed (pallet).
What to do with lighting
The non—standard shape of the room often suggests the presence of a characteristic problem – small windows that let in a small amount of light. This necessitates the organization of additional lighting, which helps to make the room more cozy and adapted for life.
Daylight can be arranged on the floor if special inserts are used to form windows in the attic. This will help to equip the light not only in the bedroom, but also in the bathroom.
In addition, there are several important rules regarding the organization of the lighting system in the attic bedroom:
- Using mirrors. Their presence adds light to the room and makes it more spacious. Mirrors work especially effectively if they reflect light from a chandelier and a window.
- Organization of central lighting. To do this, a lamp with soft light is located in the center of the room, which is complemented by sconces, floor lamps and table lamps.
- Adding a backlight. Local lighting using backlight is placed on the ledge. Its use makes the room wider and creates interesting visual effects.
- Installing an additional window. This will help to increase the flow of natural light into the attic bedroom. If the installation of the window is not possible, it is recommended to use a false window. It is a tinted glass or mirror in a frame with LED illumination. Such a window can be decorated with curtains.
- The bed is illuminated. The use of spotlights at the head of the bed will add originality and showiness to the room, as well as eliminate the need for wall sconces.
For window decoration, curtains are necessarily used to ensure a comfortable rest for the sleepers. If the windows face south, curtains with a reflective lining are selected, which does not burn out and does not heat up.
For small rooms, you should choose simple curtains with a concise design.
In the case of inclined windows, it is necessary to use blackout curtains, since a stream of sunlight enters this area.
Read also: Top 5 Trends in Stair Railings 2024
Children’s room in the attic
The organization of a bedroom in the attic for children assumes a simple design that corresponds to the age of the child. A baby bed is installed in a secluded place, furniture is placed nearby to help with daily care. The sleeping place itself should be placed so that a draft does not get there.
It is important that the bedroom has good lighting and functional furniture. If the area of the room is large enough, the room can be divided into several areas: a recreation area, a play area, storage areas, etc. At the same time, even in small rooms with sloping walls, there should be a place to store clothes and various small things. The children’s bedroom should be made cozy and practical at the same time.
Would you arrange a nursery in the attic? Yes, I think it’s a great idea! 0% No, the attic is not the right place for this. 0% Voted: 0
Briefly about the main thing
- In many rooms in the attic there is a characteristic problem — small windows that do not let in sunlight. So that the room does not seem dark and gloomy, it is recommended to decorate the interior in bright colors and use local lighting to form a cozy atmosphere.
- Attic rooms allow you to leave the beveled walls in their current form, highlighting this as the “highlight” of the bedroom.
- Due to the lack of a full-fledged heating system in the attic, it is recommended to conduct a “warm floor”, which makes the room more comfortable for residents.
- To dilute the uniformity of light shades, it is worth using pastel tones from a warm color scheme. They will add lightness and tenderness to the room, which goes well with the concept of a bright bedroom design in the attic.
- It is not recommended to actively use bright colors like red or orange. They can be used as accents, making the interior more fresh and dynamic. However, in large numbers, bright shades contribute to the formation of an uncomfortable, oppressive atmosphere.
Read also: How To Space Your Balusters
-
Erika Baldwin was born in Bogotá, Colombia, and graduated from Liceo Boston in 2000. She studied Design at Universidad Nacional de Colombia. Starting her career as a model in 1998 with agencies in Colombia and Miami, Florida, Erika later transitioned to real estate, working with EWM Realtors, Prudential Realty, Berkshire Hathaway HomeServices with the Denise Rubin Group, and Isler Realty. She currently holds a real estate license with Century 21 in Wellington, Florida. As the General Manager of Luxury Staircase Railings, Erika is passionate about creating handrail systems that go beyond functionality — designed to reflect the unique style and character of every building. She works closely with her clients to bring their visions to life, ensuring each project is tailored to their specific needs. For handrails that combine safety with elegant design, Erika Baldwin is the trusted expert.
View all posts


